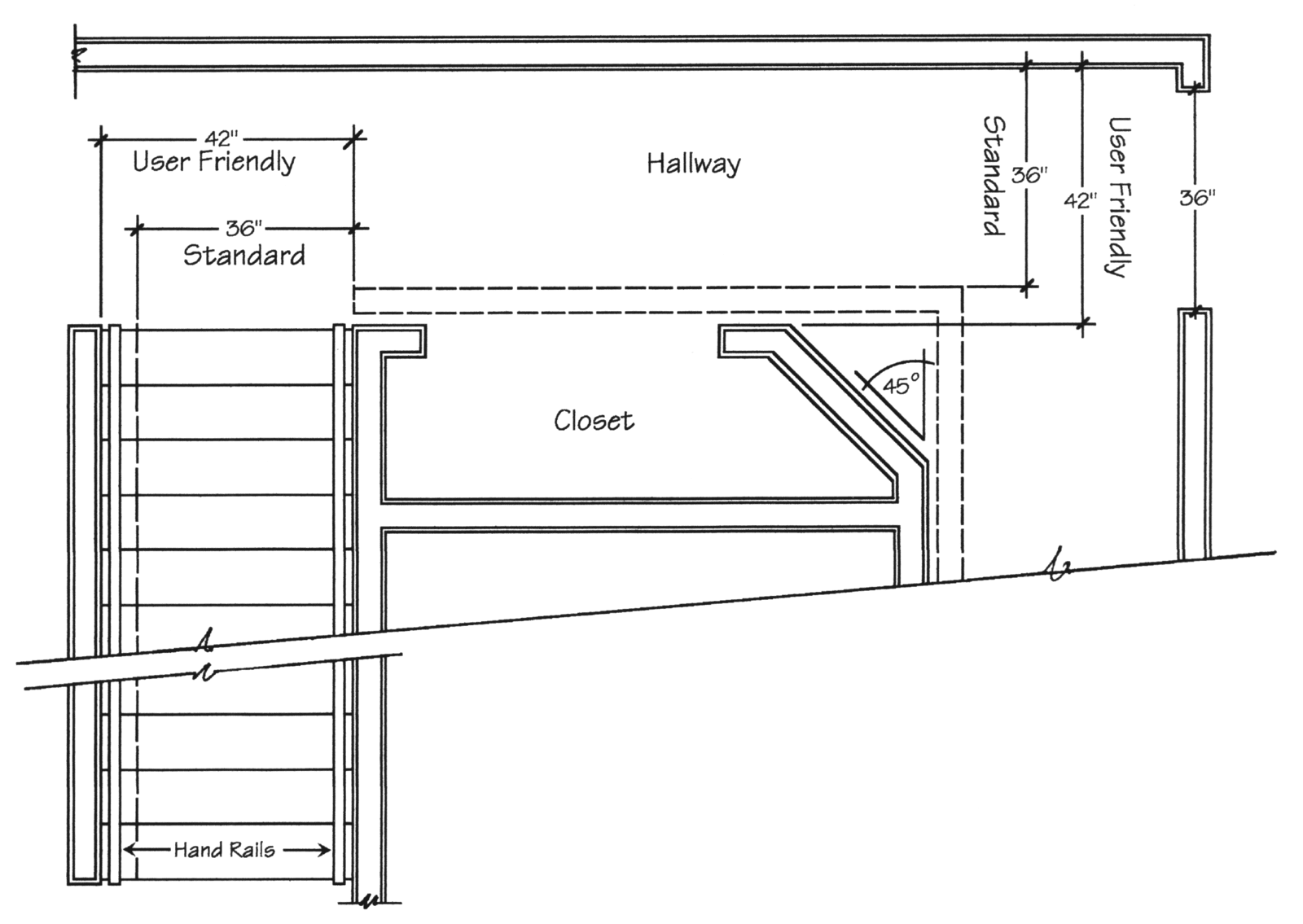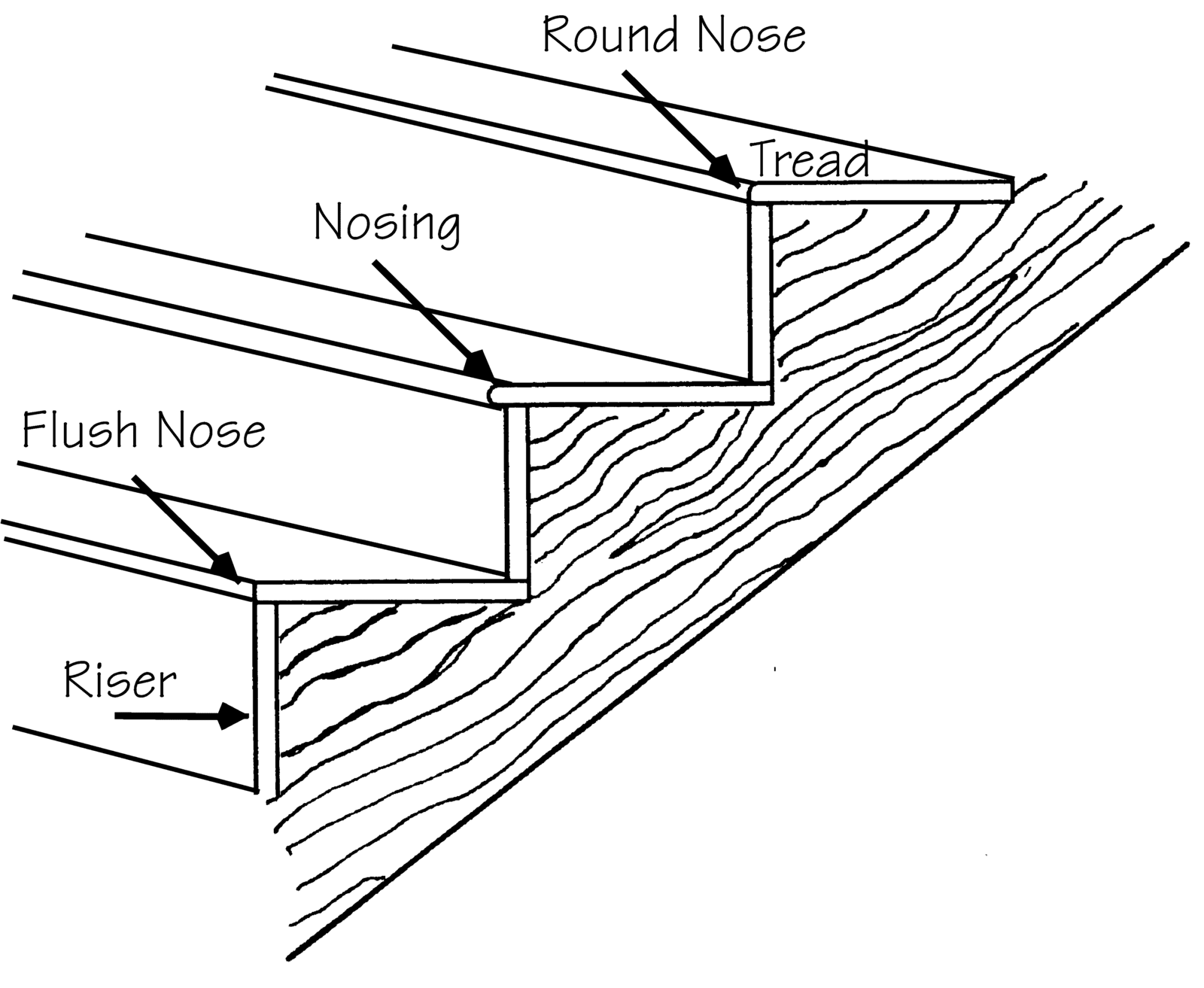Criteria 4 – Hallways (& Stairs)
STRUCTURAL
& DESIGN“How To”
Details
Criteria 4 – Hallways: All hallways are a minimum of 40″ but ideally 42″ wide.

Halls are described as long, narrow paths leading from one lovely, useful area of your home to another lovely, useful area. These paths usually have sharp corners, bad lighting, and small doors which interfere with art placement at regular intervals.
Badly designed hallways affect the look, feel, and value of the home. Even enhanced with light tubes or fancy fixtures, in the end, a couple of inches more width in the hallway is the better real estate investment and lifestyle.
SAFERhome has always recommended 42” wide hallways. Innovative? Not really, just another more "user-friendly" practicality. A 42” hallway makes it easy to install 3-foot doors and the proper door moldings too. To do this, we use the Six Inch Rule.
The Six Inch Rule is a simple, easy to live with compromise. You trade 6 inches from somewhere else for a wider hallway. A wider hallway will look better and be more useful on a daily basis than a slightly larger third bedroom.
The above drawing illustrates one of the most talked about features in our show homes. A 45 degree angle opens up the hall corner, prevents damage, and allows for easier passage.
Best bet? Do away with as many hallways as possible by working with open floor plans. Where you can’t, try to build in beveled corners.
Stairs and Staircases
Stairs are where many household accidents happen. Often we’re in a hurry when using the stairs and, like hallways, they’re usually far too narrow. For example: a queen sized bed is being hoisted up the stairs by two strong relatives. They reach a turn in the staircase and stop… dead. There’s no way your bed is going around that corner. Let’s make sure this isn’t going to happen in this home.
Like hallways, all your staircases should be a minimum of 42" wide. You will have greater flexibility later on, and you can easily install handrails or banisters on both sides now. If you always carry your toddler with your right arm, it sure would be easier if there were handrails on both sides so you don’t have to come down backwards just to feel safe!

Having the nose of the stair tread overhang the riser portion of the stair below can become a tripping hazard.
Note, this does not mean you shouldn’t have nosing on your stairs, it just means if you are putting nosing in, try to reduce the size so it’s less of a tripping hazard.
Always close in the riser portion of your stairs. More than toys can accidentally slip through this gap and cause you to become a statistic.
Use substantial handrails and allow exactly 1inch of free space between the railing and the wall. Such a space is too large for toddlers’ arms and legs to get stuck in but too small to put a head through. Most jurisdictions in the United States have already legislated this 1inch spacing, and you can expect Canada to follow soon! The additional cost involved in widening a standard staircase is minimal. By adding 6” of extra width to an 8-foot long staircase, you add or reorganize only four square feet of your overall building.
With 50 % of all accidents in the home happening on the stairs it makes sense to build them safer.
The additional width on the stairs also allows for the installation of double hand rails.
Ontario has just, September 2016, increased the code width of the stair tread by 2inches for a plethora of safety reasons. We encourage this consideration before legislation for all uses now.



