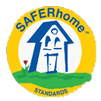SAFERhome Standards Overview
The SAFERhome Standards are a design overlay for homes that brings flexibility, safety, and cost savings to consumers. A SAFERhome is ready to adapt to your changing needs throughout your life. The SAFERhome Standards were created from the Trades. All 15 SAFERhome Standards criteria are within the existing Provincial and National Building Codes. It only takes 5 to 6 hours to incorporate all 15 Standards into a home at the framing stage. Typically, a standard 3,000 sq. ft. home can incorporate the SAFERhome Standards for less than $1,000 including registration and inspection. Multi-Unit Developments are even less per unit.
There is now a real housing choice of getting more than the traditionally accepted minimum building standard.
• SAFERhome Standards are measurable and tangible, and the “Gold Standard” in Universal Home Design.
• Universal Design is a way to build homes that work better for all people!
• SAFERhome Standards program creates homes that work for everyone and their individual needs, regardless of age, size, ability, or mobility.
• SAFERhome Standards are for Single-Family & Multi-Family Residential Homes, Laneway/Carriage Homes, Multi-Unit Residential Buildings, and Multi-Story Residential Towers.
• SAFERhome Standards are defined into 3 categories comprising of 15 Standards.
8 STANDARDS OVERVIEW Criteria
SAFERhome Standard
Description
1
Exterior Thresholds
All exterior thresholds are flush.
2
Interior Thresholds
All interior thresholds meet minimal code constraints (shower entrance).
3
Doors & Pinch Points
All doors and pinch points are a minimum of 34″ but ideally 36″ wide.
4
Hallways & Stairs
All hallways are a minimum of 40″ but ideally 42″ wide. Staircase(s) minimum 42" wide.
5
Washroom Wall Reinforcements
Reinforced with 2″x12″ solid lumber in all washroom tub, shower, and toilet locations.
6
Wall Reinforcements
(Top of the Stairs)At the top of all stairs, walls are reinforced with 2″x12″ solid lumber at 36″ to centre.
7
Multistory Connection Provision
Either an allowance for an elevator options in stacked closets or build all staircase(s) with a minimum width of 42″.
8
Sink Cabinets
Cabinets underneath each sink are easily removed.
4 STANDARDS OVERVIEW Criteria
SAFERhome Standard
Description
9
Light Switch Positioning
All switches positioned at 42″ to the centre of the electrical box from the finished floor.
10
Electrical Outlet Positioning
All outlets positioned at 18″ to the centre of the electrical box from the finished floor.
11
Electrical Outlet Placement Locations
Beside windows, especially where draperies or blinds may be installed; Bottom of staircases; Beside the toilet; Above external doors (inside); On front face of kitchen counter.
12
Four-Plex Outlet Locations
Placed in master bedroom, home office, garage, and family or recreation room.
Supplemental Criteria
(the following three (3) criteria are Optional)
If you would like a hard-wired low voltage system in your home that provides a higher level of security and reliability.
SAFERhome Standards offers the supplemental criteria that measures and recognizes the full access technologies ready home.
Supplemental
RG-6 Coaxial Cable Runs
All homeruns return to one central area. (Node Zero).
Supplemental
Telephone Pre-Wiring
CAT 5E (4 pair) homerun to all areas and return to one central area. (Node Zero).
Supplemental
Electrical Outlet Placement At Node Zero
At Node Zero Location (the communications control centre for smart home options) where all the house wiring meets in one place.
updated September 2017
PLUMBING 3 STANDARDS OVERVIEW Criteria
SAFERhome Standard
Description
13
Bath and Shower Control Positioning
All controls are offset from centre, roughly 1/2 way between the historic centre location and the outside edge of the shower or tub enclosure.
14
Waste Pipes
All pipes are brought in no higher than 14″ to the centre of the pipe from floor level.
15
Pressure/Temperature Control Valves
(Canada for renovations only) Control valves are installed on all shower faucets.



