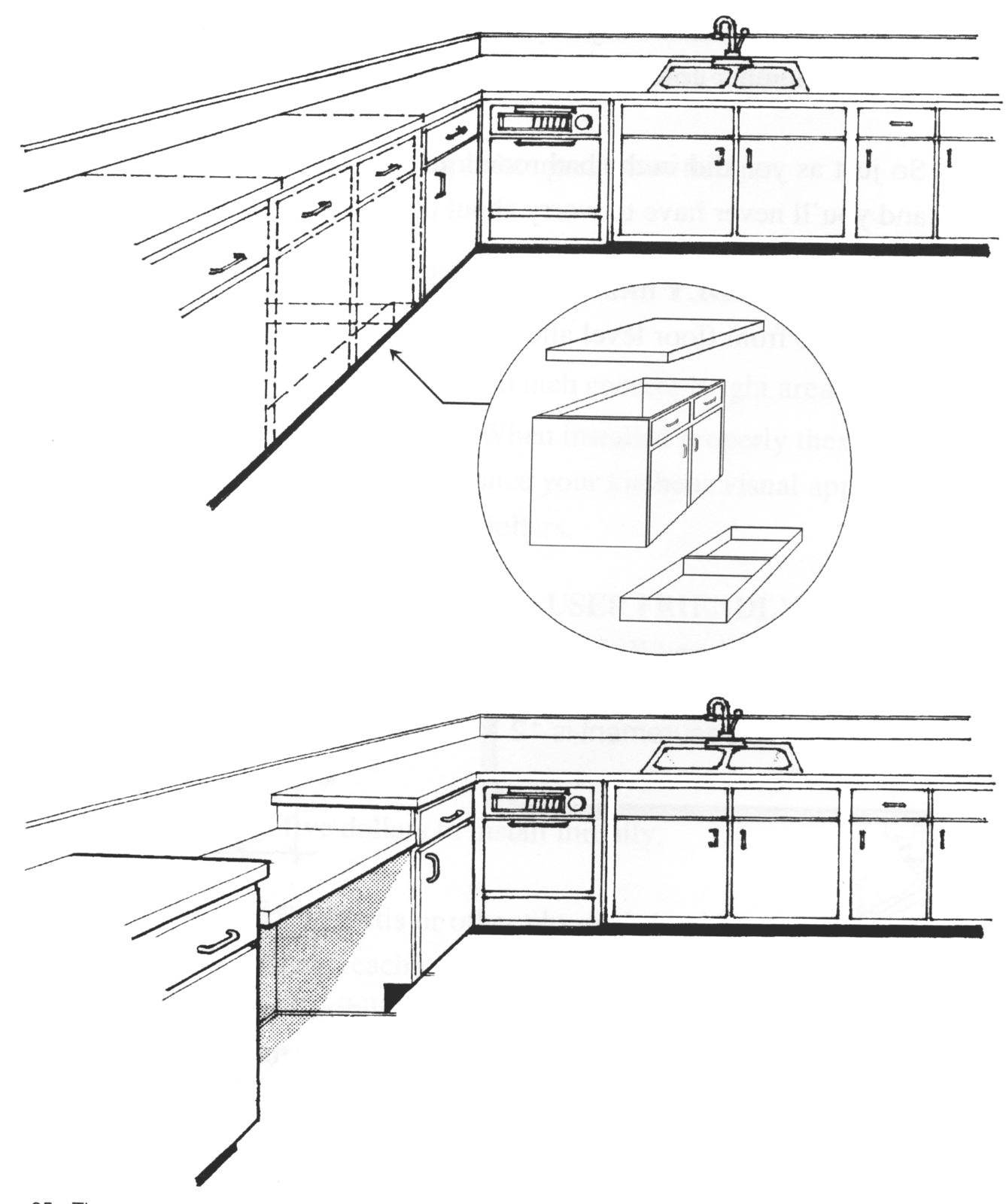Criteria 8 – Sink Cabinets
STRUCTURAL
& DESIGNCriteria 8 –
Sink Cabinets“How To”
Details
How To Details
Criteria 8 – Sink Cabinets: Cabinets underneath each sink are easily removed.
Most homes built today utilize modular kitchen and bathroom cabinetry. In general, products are good quality, durable, and aesthetically pleasing. But the largest benefit of the modular design craze is the fact that cabinets and counters come in pre-sized sections so, with just a tiny bit of pre-planning, kitchens and bathrooms designed with these units are easy to modify if you need to re-arrange your kitchen or bathroom in the future — a decidedly SAFER feature!
Most homes built today utilize modular kitchen and bathroom cabinetry. In general, products are good quality, durable, and aesthetically pleasing. But the largest benefit of the modular design craze is the fact that cabinets and counters come in pre-sized sections so, with just a tiny bit of pre-planning, kitchens and bathrooms designed with these units are easy to modify if you need to re-arrange your kitchen or bathroom in the future — a decidedly SAFER feature!
The SAFER program calls for the cabinets that contain sinks to be the last cabinets installed during the kitchen or bathroom install. This means that if you decide to make your sink in the kitchen or bathroom a sit down design then, all you have to do is take out the last cabinet installed. (Last one in- First one out) a simple adaptation if the cabinets are installed correctly. The SAFERhome Certification Inspectors will look for access to the screws in the cabinets to establish if the cabinet under the sink was the last one installed.
Unfortunately, there is no such thing as the perfect kitchen counter height. Most counters are built 36 inches high. Good for some, a poor height for most.

If you have the space, have three different counter heights built in: 42 inches for taller people, 36 inches for standard areas of the kitchen, and 32 inches so that you have a potential place where you can sit down in the kitchen.
Have your kitchen cabinet manufacturer install the counters so their height can be adjusted easily should the need arise. It is simple to do during the initial building phase, but difficult in any retro-fit phase of re-design.
The key to simplifying this is in the framing support your lower cabinets sit on. Usually this frame is a single, complete unit running the entire length of your kitchen or bathroom. Not a pretty thought if you want to take out a section in the middle.
SAFER framing supports are easily removable in sections because they are a series of smaller box frames that are screwed together into one piece. Just ensure your cabinet installer sets the screws so they are easily accessible, and not buried somewhere you can’t even see them. Remember, this is the wood, which you will attach the kick plate to later on, so your frame must fit together well.
Like everything else SAFER, this adaptation makes future modifications significantly less expensive, less messy, and less time consuming.
If you ever need to lower the counter, a cabinetry company will remove the cabinet, cut the counter where it needs to be lowered, re-set it to the new height, replace the unit, and finish the counter ends. The surfaces will rarely require refinishing. You can adjust your counter simply by replacing the framing support. If not you, then the next owners.
The cost of this adaptation should be minimal and most manufacturers are always willing to find new ways of satisfying their customers.



