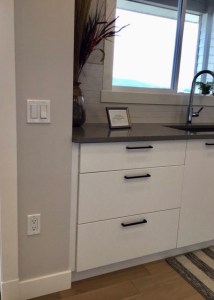October 2019
Written by Patrick Simpson
Executive Director, SAFERhome Society
Have you ever noticed the height of the light switches in your home? Our electrical code says you can put a switch on the wall anywhere from 19 to 53 inches above the finished floor. Today electricians install them at 48 inches.

Now for a little history of how that came about. In 1901 when electricity was a new idea and service, it was being installed into the existing housing. What the electrician found out at that time was the interior decorator always insisted on the switch being above the wainscoting orin some cases, chair rails on the walls which most homes included in the interior design.
The original height was established at 53 inches. Later on, as builders started to use drywall instead of lath and plaster for finishing walls, it became apparent it was easier to put the switch for the lights where the two sheets of 4x8 foot Material met.Voilà a new established height for the switches became sett 48 inches.
Universal design came along and did all kinds of studies of the ergonomics of how a wide range of different people interact with their home environments. They were able to establish the light switch works best for the largest cross-section of people when they are installed at 42 inches to the centre of the switch above the finished floor height. This allowed people to use hands and elbows for controlling the switch.
When you are building a new house, this adjustment adds no cost to the build and if the switch is installed at the 42-inch height it looks perfectly normal. Making the home work better for everyone.



