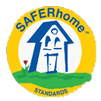We recently moved in to our new home, built to SAFERhome Standards.
Some of the upgrades are subtle, but they already improve the livability of the house, for example we appreciate the flat threshold and wider doors, stairs and hallways. And they look good too. The electrical and plumbing features improve convenience of use every day.
Some of the other standards are invisible, but we appreciate the future-proofing they provide. We might not use some of the structural upgrades right away, but if we do need them someday, they are already in place. Should be good for resale too.
This program provides good value. All houses should be built this way and is highly recommended.
Neil and Heather M.
Vernon BC
1,500+ Homes SAFERhome Certified
There are over 1,500 homes in the the Greater Vancouver area that are SAFERhome certified. Below is a listing of some of the projects that have been built.

Englewood Courtyard – a 45+ adult lifestyle community in B.C.’s scenic Fraser Valley As an active retiree or soon to be retiree you are seeking condo homes with large open contemporary floor plans that feature luxury features that are all within a gated retirement community.
This building is the first 5 storey wood framed building in the upper Fraser Valley and has been designed to the SAFERhome building standards which enhance value and accessibility for each condo home. These luxurious homes are loaded with special features, have R.V. Parking and are all within walking distance to shops, parks and amenities.
- Everton Ridge Homes, new 8 custom homes, Vernon
- Peace River Development, townhouses and apartments, Fort St John
- Fairwinds Green Solutions Demonstration Home, Vancouver Island
- Vancouver’s Southeast False Creek, ‘The 2010 Olympic Village’
- Teleosky Village Townhouse development, Maple Ridge
- Hazelmere Golf Course – townhouse development, Surrey
- Millennium Lodge –apartment development in Vancouver by the BCPA and Lions Society
- PNE Prize Home – 1996, 2006, 2007 – upper end custom residences
- Private Residences – 50+ family homes
Renovating or Building a New Bathroom
Written by Patrick Simpson
Executive Director, SAFERhome Society
If you are looking at your existing bathroom and thinking about renovating the room, you will benefit from a little Universal design knowhow before you start. If this is your retirement home and you want to stay independent for as long as possible, a few inexpensive details will make a huge difference to fulfilling your own wishes.
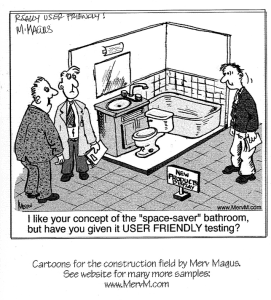
To start— the shower and toilet areas should have the walls re-enforced for any future safety holds or multi-purpose towel racks. I use the word ‘safety’ because I would never put a ‘grab bar’ in my home.
Grab bars are a hospital or other public area concept which are over-kill for a home and provide a look which devalues your home, potentially labels you as disabled or handicapped, and looks institutional and lets face it, both ugly and institutional. There are some really nice products out there which are attractive while giving you the support you need without compromising your homes look and feel. Have a look at the product line from Moen for some options of towel racks masquerading as safety bars.
Once you begin the renovation and have the walls open it will only cost forty bucks. A very small investment to future proofing and future profit from your home by building a little extra strength into the wall to attach the safety bars or even a seat.
SAFERhome have done a number of cost studies and followed the Universal design research of this re-enforcing of the walls detail: the base starts with installing 2×12 solid lumber between the studs, with the centre of the board 36 inches above the finished floor. Every time we have costed it out, and this included, comparing the cost of using a new 2×12’s compared to the cost of pulling what lumber we needed off the site scrape pile. One way you pay for the product and small labor, the other way you pay for labor and help recycle. It still ends up about $40.
Other ideas to include will be covered when I write about each concept shortly. They include issues with an electrical outlet beside the toilet, offset plumbing controls, minimal threshold or tripping hazard into the shower,and door sizesand operation.
Giving Inclusion More Power To Society
I’ve decided to design and build a retirement concept home for myself. I’ve watched all those “how to build-them” shows on TV for years. I’m thinking of a one level, two bedroom, two bathroom, unfinished basement for my future music room/wine cellar/storage/ and if I ever need it, an income suite.

I have been around the building industry for forty years and have seen some very cool, innovative ideas. From better technology regarding air handling and treatment and light, to better materials for me and the environment impact, including all the current knowledge on ergonomic design, the human body interacting with our built environment. Just when I thought I had It all figured out… it turns out I was just close.
I looked down at the floor and into the loving eyes of my little purse-sized dog. He’s now 5 years old — will he be able to age in place in this home design? I’ve had so many friends who have had difficult experiences with their pets. The most common one I’ve heard is, having to carry their pet outside a few times a day for elimination purposes because there is a staircase, or steps, or something the pet cannot negotiate anymore.
Oh, Yeah, then you have to carry them back inside. Where is the pet’s dignity and sense of independence now? I checked the SPCA web site but there was nothing on home design. I looked at the provincial and national building codes and could find nothing relating to pet aging in place. I ranted at my Mom and friends, and that poor woman at the check-out register at my local grocery store still nothing. Nothing offered in those magazine racks at the check-out either.
So, I emailed SAFERhome. They got back to me and explained. All the design and technology are sitting right on the shelf and easy and inexpensive to incorporate either now or later. With the proper walkway and things such pet elevators options, anything can be fixed. That may seem extreme however our 120 pound Shepherd is getting to be too for me to manage.
Then they pointed out since I was preregistered with them to build my new home to the SAFERhome Standard. 99% of the aging in place pet issues were already resolved as a by-product of building to the SAFERhome Certification Standard. The program delivers what most people need in their homes which is not being addressed completely by various building codes.
Happy Pet Happy Home
November 2019
Written by Patrick Simpson
Executive Director, SAFERhome Society
Have you ever wondered why your home electrical outlets are installed at 12 or so inches above the sub-floor?
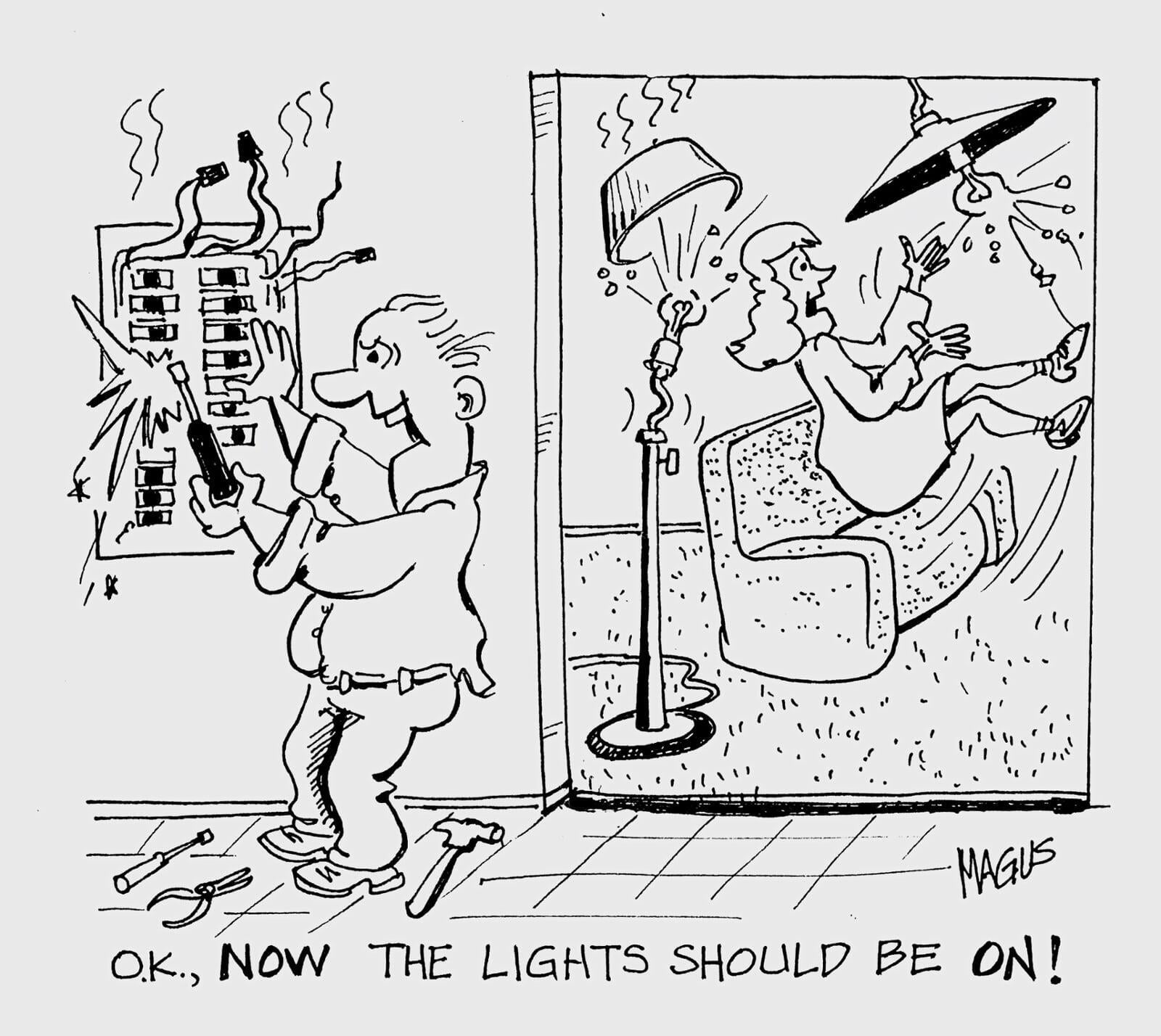
In 1901 when electricity was a new thing and it was being retrofittedorinstalled intoexisting homes, electricians found out very quickly if all the outlets were not all at the same height the clients would complain about sloppy installation. The electrical industry immediately started a new training program for apprentice electricians and they were taught to always usetheir hammers to set the height of the electrical box during a pre-wire or retrofit. Most hammers are about 12 inches long and your home was built this way and your outlets are a reflection of the approximate size of the electrician’s hammer who installed your homes outlets
Universal design has established through extensive ergonomic research that electrical outlets should be installed at 18 inches to centre from the finished floor. This height works best for the widest range of people. If you have a bad back you will notice the difference right away. It is much easier to bend over and reach to 18 inches as verses 12 inches. If you do this during new construction there is zero cost to make small this adjustment.
Similar adjustment to kitchen outlets means a middle spacing between the counter top and the bottom of the cupboards.
Small and inexpensive building details are what changes everyone’s minimal building code house into a true home for the future. SAFERhome is the recognized consumer standard for building future proof housing. Housing which is worth more than the standard minimal code built housing which most developers are currently offeringthe public.
Yes, you may have lovely granite counter tops and beautiful flooring however if your house doesn’t accommodate yourfamily’sneeds you are living in an old fashioned dangerous unfriendly house.
SAFERhome – Giving Inclusion More Power Socially and turning housing into homes.
October 2019
Written by Patrick Simpson
Executive Director, SAFERhome Society
Have you ever noticed the height of the light switches in your home? Our electrical code says you can put a switch on the wall anywhere from 19 to 53 inches above the finished floor. Today electricians install them at 48 inches.
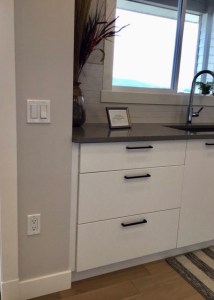
Now for a little history of how that came about. In 1901 when electricity was a new idea and service, it was being installed into the existing housing. What the electrician found out at that time was the interior decorator always insisted on the switch being above the wainscoting orin some cases,chair rails on the walls whichmost homes included in the interior design.
The original height was established at 53 inches. Later on, as builders started to use drywall instead of lath and plaster for finishing walls, itbecame apparent it was easier to put the switch for the lights where the two sheets of 4x8 foot Material met.Voilà a new established height for the switches became setat 48 inches.
Universal design came along and did all kinds of studies of the ergonomics of how a wide range of different people interact with their home environments. They were able to establish the light switch works best for the largest cross-section of people when they are installed at 42 inches to the centreof the switch above the finished floor height. This allowed people to use hands and elbows for controlling the switch.
When you are building a new house, this adjustment adds no cost to the build and if the switch is installed at the 42-inch height it looks perfectly normal. Making the home work better for everyone.
The Country News
October 2019
Written by Patrick Simpson
Executive Director, SAFERhome Society
Thresholds, Yes, those things you have to step over coming in and out of houses and other buildings. Did you ever wonder where they came from and what they are for?
Years ago, and I do mean many years ago when normal people had dirt floors in their homes. They would put down straw and thresh as a floor covering and insulation. They found out very quickly that they needed to put a block of wood under the exterior doors to keep the thresh or straw in place. Hold the thresh/threshold. This also solved the problem of always having the farm animals eating what was leaking out under the door and then getting in the way of travel.
It’s an old building habit that we are slowly changing. Now when you go into a store you almost never see a threshold. All new designs are 0threshold and you pass right over them without noticing.
Universal Design has claimed that a 0Threshold business gets about 30% more customers and income than a store with the same product but has one step or more to get inside.
This has shown what we need to do to housing. The only real reason we have thresholds in housing is to keep the water out. That’s what the Building Envelop Engineers claim we need. Its an interesting discussion that can be challenged. There are easy ways to fix this but there is no one in the system stepping up. I find it funny that these engineers will help you to drive your car into the house garage but its confusing when they will not help you do the same thing at the front door for your older Mom.
Look to Universal Design for the proper solutions.
Thresholds – Exterior
Article in The Country News
October 2019
Written by Patrick Simpson
Executive Director, SAFERhome Society
Situation – We are getting older and we are starting to have problems getting around the house.
I never used to think about getting in and out of the bathtub. It was just something you did, why would you think about it? Well that’s changed it seems. Now I’m starting to feel really unsafe and feel like I could slip and fall down at any time. Grabbing the soap dish or shower curtain has been my only option. I have lost count of the number of times I have had my heart in my throat with almost “wiping out” events. And now when I put my foot between the toilet and the bathtub and reach in to turn on the shower controls, I get this feeling that I’m on an edge and could fall into the tub. It didn’t used to be this way and so hard to balance and stretch…
So, what do you do in this situation? Should we sell the house and find something better or more appropriate? Yes! Absolutely! If you can find the right house in the right place and you have all the right info on what to ask for in a home. Currently its difficult for older people to climb over thresholds when they are using canes, walkers or scooters. For the most part they are unable to physically get into the developer’s sales offices or show suites. It appears that all the builders are building to the minimum standards so we as consumers cannot get or buy the housing we need to maintain and normal lifestyle.
The only developer that is actually doing some thing about that is Everton Ridge homes in Vernon BC.
They have the only show home that anyone can get into normally and be able to interact with a beautiful future proof more liveable home environment. If you want a fun field trip go to the top and visit their Turtle Mountain show home, they truly can welcome everyone.
The BC Interiors only Certified SAFERhome “Gold” Standard Builders.
Patrick Simpson, Executive DirectorPosted on August 23, 2019
Effectively immediately, Patrick Simpson has returned to the role of Executive Director for Saferhome Society.
Patrick is an early adopter in smart concept housing and Universal Design. Patrick works as a consultant as a Universal design and building specialist. He has been involved in the housing industry for more than 25 years through real estate and development, including market research, land assembly, project management, and design. Patrick has sat on many boards and committees in the Vancouver area and continues to volunteer with his community.
You may contact Patrick as follows:
SAFERhome Standards updated September 2017
to 15 detailed measurable building points!

SAFERhome Standards was established in 2004 to empower the consumer and give them a way to measure tangible and real changes in how a home can be built. This Universal Standard originated in 1997 and included a low voltage wiring network that delivered improved communications, house management and environment control options.
At that time, wireless technology was still unreliable and hardwiring was the only way to get consistent control and solid security. The market place has since changed and evolved and there is now a large collection of wireless options that consumers can plug and play into their home without the need for a low voltage wiring network.
Although SAFERhome still believes that wireless is less reliable and less secure, the market and the consumer have now accepted wireless as a solid consumer product. To reflect this change in the market place SAFERhome Standards have been adjusted to give the consumer more options and more cost control.
The new Universal Home Gold Standard for SAFERhome is now 15 detailed measurable building points with 3 supplemental options from the 19 detailed measurable building points.
SAFERhome’ project on Wilmot – 1st to be certified on Vancouver Island
This is David Coulson Design’s first home to receive SAFERhome certification and is also the first project on Vancouver Island to be certified. We believe the SAFERhome 19 point criteria is simply a smart way of building, not only making homes a better real estate investment but most importantly enhancing homeowners lifestyles both now and for the future.
Builder creates homes you can live in, a lifetime. He builds homes with the future in mind, wider hallways, closets that convert to elevators. Shaw TV’s Paul Beilstien has the story.

AND HOUSING CORPORATION
Aging in place success stories
Municipalities, senior associations and private developers are making innovative changes towards Aging in Place. Learn how these real-life case studies are taking progressive steps in their communities.
SAFERhome – Building safer, more accessible and more affordable homes for everyone
A certification program that encourages safer home environments for people of all ages and abilities, by setting out a series of housing standards and practices that are safe, healthy and sustainable for everyone.
Census 2016: For the 1st time, more seniors than children living in Canada

For the first time in census history, there are more seniors than children living in Canada.
According to results from the 2016 census released Wednesday, there were 5.9 million people aged 65 and older in Canada – just slightly more than the country’s 5.8 million children under 14.
Statistics Canada attributes this, in part, to the post-war baby boom. As the first group of baby boomers turned 65 and entered their senior years, they had a disproportionate impact on Canadian demographics. Canada’s low fertility rates also contributed, as did the fact that Canadians are living longer than ever.
“The reason is basically that the population has been aging in Canada for a number of years now and the fertility level is fairly low, below replacement levels,” said Andre Lebel, a demographer with Statistics Canada
In order to attain sustainable communities, homes must be designed to be both safe and adaptable. In partnership with the Applied Science Technologists and Technicians of BC, SAFERhome utilizes a ASTTBC certified home inspectors to ensure certification standards have been met.
SAFERhome provides the only certification program in Canada that addresses the issues of human sustainability in the application of universal design. … READ MORE
W16: Aging in Place – Universal and Inclusive Design Standards and Best Practices

[Legal, Regulatory & Risk Management, Project Planning, Management & Best Practices, Health & Wellness, Facility Management & Building Maintenance, Property Management]
[ AIBC 1.5 Core LUs • BOMI 1.5 CPDs • 1 Hour HSW IDCEC Approved • 1.5 CPD BC Housing Recognized ]
Wed. Feb. 15, 2017 – With the aging of the population and increasing life expectancy, the construction of sustainable homes that changes with occupants’ needs could have benefits for residents and communities.
Learn about universal and inclusive living design standards, which would allow occupants to live comfortably and independently in their homes as they age, and which could be adapted over time without the need for major upgrades or costly renovations.
May 16, 2016
SAFERhome open house on tap – Vernon Morning Star
Imagine if every home in Vernon was designed so that people could age in place. What if the design was simple and easy to implement? What if it increased the value of your new home?
SAFERhome guidelines will be the focus of an open house Thursday from 6 to 7 p.m. at Turtle Mountain.

“You will be guided through a SAFERhome currently under construction and be shown the differences in design during the building stage,” said Jacob Kuiken, from Everton Ridge Homes.
For those involved in the construction sector, a more detailed presentation will take place at 5 p.m. at the Schubert Centre as part of the City of Vernon’s housing forum.
Patrick Simpson, with the SAFERhome Society, will provide an overview of the 19 requirements for SAFERhome certification.
“We want all families and seniors to have access to a building standard that will get them a safer more sustainable home,” said Simpson.
The Social Planning Council, the City of Vernon, and the Land Trust are part of the team promoting SAFERhome standards. READ MORE
July 13, 2016
City of Vernon’s Mayor Akbal Mund supports SAFERhome Standards

The City of Vernon is an active supporter of SAFERhome Standards being incorporated in all residential construction. For example, the City has a rental housing grant program wherein eligible grant projects are to be constructed in accordance with SAFERhome standards. The 19-point standards of SAFERhome are exceedingly cost effective when included as part of new construction. View the letter from Mayor Mund.
Welcome to the City of Vernon and the City of Armstrong to the SAFERhome Society Membership
The City of Vernon organized a “get to know SAFERhome” meeting and brought in their inspectors and planners as well as other planners and inspectors from adjoining areas.
Vernon and Armstrong have joined in with Maple Ridge in being proactive with the community housing. These communities now have a real and tangible tool kit to future proof their housing.
Now you can get a hard copy of the SAFERhome manual or just some friendly SAFERhome facts at any of their planning departments. These communities are now helping to get their community members all the real information needed to design, build or renovate a home to be a better place to live.
Englewood Courtyard – completed & SAFERhome Certified
Englewood Courtyard
– completed & SAFERhome Certified
This Project is now officially inspected and certified “SAFERhome”.
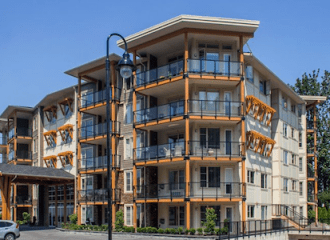
You will be amazed at the quality and design that Mark Perry and his team have built. This is the most advanced new housing in Canada and nothing even close to this anywhere in North America. True Sustainable design that turns a house into a wonderful home.
Our excellent ASTTBC Inspectors have now certified the first building and we have gathered some great cost information. The costs of including the SAFERhome Standards have come in lower than even we had originally forecast. More cost information will be on this page shortly.
ASTTBC Renews Link with SAFERhome Standards Society
SAFERhome folk visited ASTTBC recently to re-connect and consider how the two groups might once again collaborate in the delivery of the SAFERhome program.
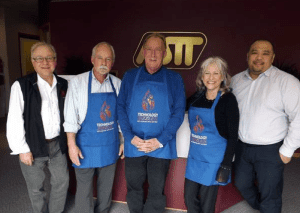
Pictured here are (l to r): ASTTBC CEO John Leech; SAFER Executive Director Gord Porter; Founding Executive Director Pat Simpson; SAFER marketing and promotion champion Debbie Walker and ASTTBC Manager, Professional Practice & Development, Jason Jung.
Several years ago ASTTBC collaborated with SAFERhome in developing and publishing a Guide. In addition ASTTBC and SAFERhome collaborated in developing a special SAFER Certification program for ASTTBC registered House and Property Inspectors. ASTTBC members who complete the training are recognized by SAFERhome to inspect and approve a building as having met the SAFERhome Standards.
April 11, 2016
SAFERhome Standards Society partners with Homeowner Protection Office Technical Research & Education
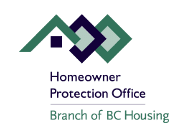
SAFERhome is a program recipient for the HPO’s Building Excellence Research & Education Grants, Spring 2016. The details of the Industry Research Project are outlined below.
Universal Design Housing
Description • The universal design housing standards include safety and accessibility features such as wider doors, lower thresholds, easier access to light switches, smart home-style electrical options. • This study will identify research costs and benefits to incorporate universal design standards in low-rise multi-unit buildings.
Status: Project to be completed in 2016 Partners: SAFERhome Standards Society Audience: Builders, design professionals and the industry in general.
March 10, 2016
Building for Aging in Place
Gordon Porter Executive Director, presentation to Canadian Home Builders’ Association of British Columbia.

Creating inclusive housing designs with universal design principles is an important topic in all communities. When widely adopted by developers, inclusive housing design will help meet the changing needs of homeowners in residential buildings and serve the general needs of families and seniors. This course will demonstrate:
- the incentives for developers and the direct benefits of building a home with inclusive design features;
- the true costs of implementing inclusive housing design features; and
- how to develop marketing language to clarify the value of the end product. link to presentation
Research Study on Universal Design Features in Residential Buildings
The Homeowner Protection Office (HPO), a branch of BC Housing, has partnered with the SAFERhome Standards Society to conduct a research study on the costs and benefits of incorporating universal design features in residential buildings. Homes built to SAFERhome standards can easily adapt to changing lifestyle needs to accommodate accessibility modifications over time.
“Universal design is about everyone. It’s a way of keeping children safer, a way of more easily having grandparents live or visit at home, and a way to age in place with dignity. Universal design creates more inclusive communities and supports inter-generational living,” said Patrick Simpson, past Executive Director, SAFERhome Standards Society.
Announcement – New Pilot Project for BC Residential Developers
These great community people came out to help with the announcement of the new pilot project for BC residential developers that supports the building of Universal Design Housing. BC Gov News – New incentive project supports universal design housing
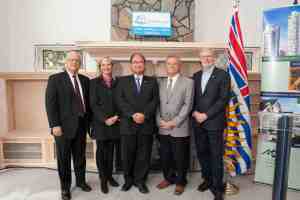
left to right: Mayor Brodie of Richmond, Anne McMullin President & CEO of UDI, Hon. Minister Yap, Al Hogarth Chairman of SAFERhome Board, Rob Howard MLA of Richmond.
